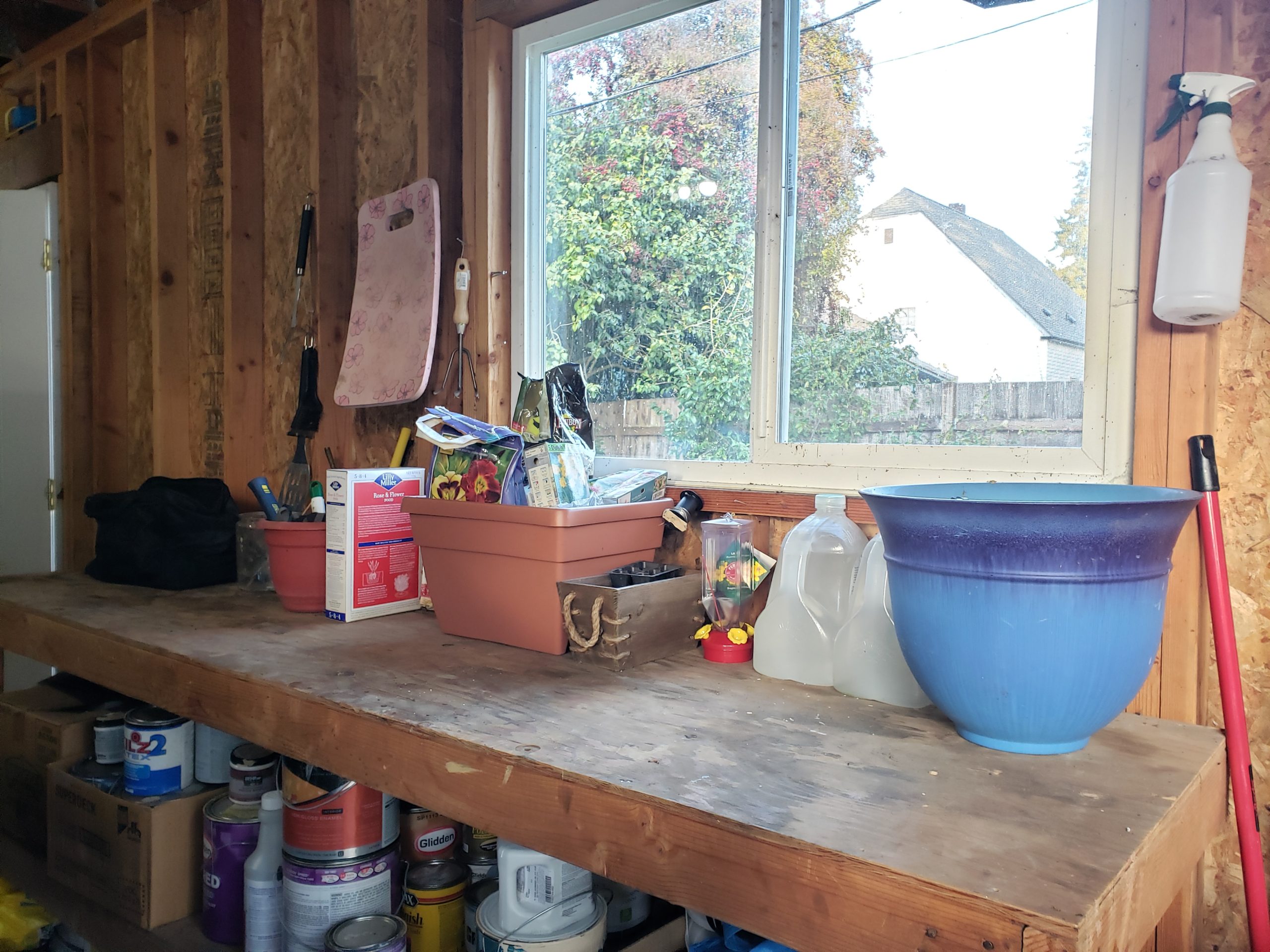
No one should underestimate the task of planning for your garage door size when building a new garage. It is a pretty challenging task. Even those who have done it before can have a hard time planning for the proper finished garage door opening size. The right measurements are necessary to make sure that the garage door fits correctly into the opening of the new garage. Some people try to skirt this problem by buying the garage door first and then constructing the opening according to the door’s dimensions. Either way, you still have to end up with the correct finished opening size. This concern particularly applies to those homeowners who would like to ensure that their garage door is properly sealed to control the heat and moisture that can escape or enter the garage if the framing is not correct and you end up with open gaps. The garage door should effectively provide the extra protection and insulation to make the garage secure and temperate. Aside from this the design or overlay on the outside of the door will be effected if the opening is to narrow or short. If it is not fitted to the garage the right way the door will look strange from the outside.Advice from a Trusted Garage Door Service Company Hung Right Doors LLC is the company that has the expertise to advice homeowners on their choice of garage door models and sizes. They can even give advice as to the construction of this structure. In most cases, the advice would be to leave enough space around the door for things such as backroom, headroom, and side room. We can even help with the foundation like leaving a soffit for the door to sit in. The soffit recessed in the concrete under the door will keep rain from blowing into the garage from underneath the door. Here are the specifics for the space required. Note: You can get away with less space but these are good guide lines.
- For the space on the sides “Sideroom” leave about 6″ inches on each side.
- For the space above the door “Headroom” 17″ clearance. This will leave room far a garage door opener. This can be less with special track systems.
- By the time the jambs or finish trim have been applied, the opening size should be the same as the size of the door. Thus, if the door’s is 16′ foot wide by 7′ tall the finished opening should be 16′ wide by 7′ tall. If you are having trouble getting the exact dimension go a little narrower or shorter.
Garage Door Framing Tips
To give you a better picture of the specific things to do, companies such as the Hung Right Doors, Aberdeen Garage Door Services and Olympia Garage Door Service provide installation manuals that contain instructions on “Preparing the Opening.” This section explains how you can measure out and prepare the perfect size of the opening. These manuals even have some tips for garage door care.
Here are some of the tips that you might find:
- Check that there is an exterior perimeter seal or stop molding to finish the garage door opening. This will serve as protection against weather elements like wind and rain.
- Make sure the lower side jambs would leave only 14 inch of space off the concrete floor. The purpose is to prevent moisture wicking and rotting.
When In Doubt
If you’re not 100% sure about anything with your project, don’t proceed. Instead, call for help or ask for professional advice. The people from Hung Right Doors are quite accommodating. They will be willing to help you with your purchasing and installation concerns so that your project will be worthy of spending your time and money.


